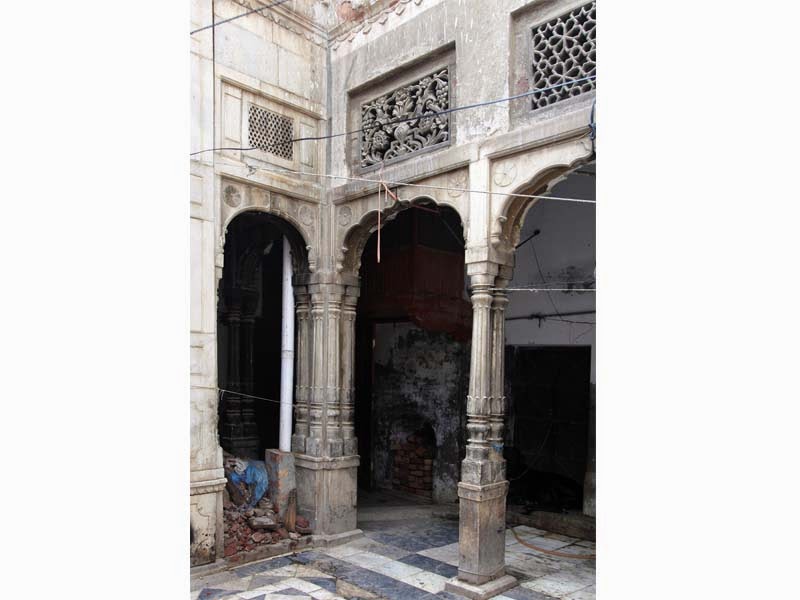From PC-I documents. Available on P&D website. Some
links are broken.
Priority Corridor 1: It starts from Bahauddin Zakaria University and
terminates at Kumharan Chowk passing through the major intersections of
Northern Bypass, Chungi No. 6, Chungi No. 9, Fish Market, Daulat Gate,
Chungi No. 14, BCG Chowk and Vehari Chowk. The approximate length is
18.5km with 20 stations.
Priority Corridor 2: It starts from BCG Chowk and terminates at Chungi
No, 9 passing through Shahbaz Chowk, Chowk Gala Godaam, Double Phattak,
SP Chowk, MBQ Chowk, Kalma Chowk, Katchery Chowk, and Chungi No. 8. The
approximate length is
10.8km with 10 stations.
Priority Corridor 2 (Extension): It starts from Double Phattak and
terminates at Nagshah with Askari Chowk in between. It has a length of
approximately
7.5km with 7 stations.
Some of the details, giving idea where stations will be and how the route will be elevated or on ground:
Package 6 is elevated Vehari road to BCG Chowk routry 0.5Km, at grade
from BCG Chowk to Shah Abbas Chowk 1.6Km, Flyover at Shah Abbass Chowk
0.8km, at grade section from Shah Abbass Chowk to Double Phattak 1.2km
and 3 at grade stations.
Package 7 is at grade Shah Abbas Chowk to Double Phattak 1km, elevated
Double Phattak to Hotel Al-Aziz 1.4km, at grade Hotel Al-Aziz to
Muhammad Bin Qasim Chowk 1.5km, with 3 at-grade and 1 elevated station.
Package 9 is Nagg Shah to Double Phattak. Length 6.57 km with 6 at grade stations.
Economic benefits calculated at Rs 11,497 million in the first year, with an EIRR of 20.54%.
Passengers per day 148,666 with 66 buses












